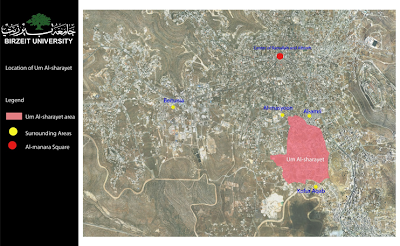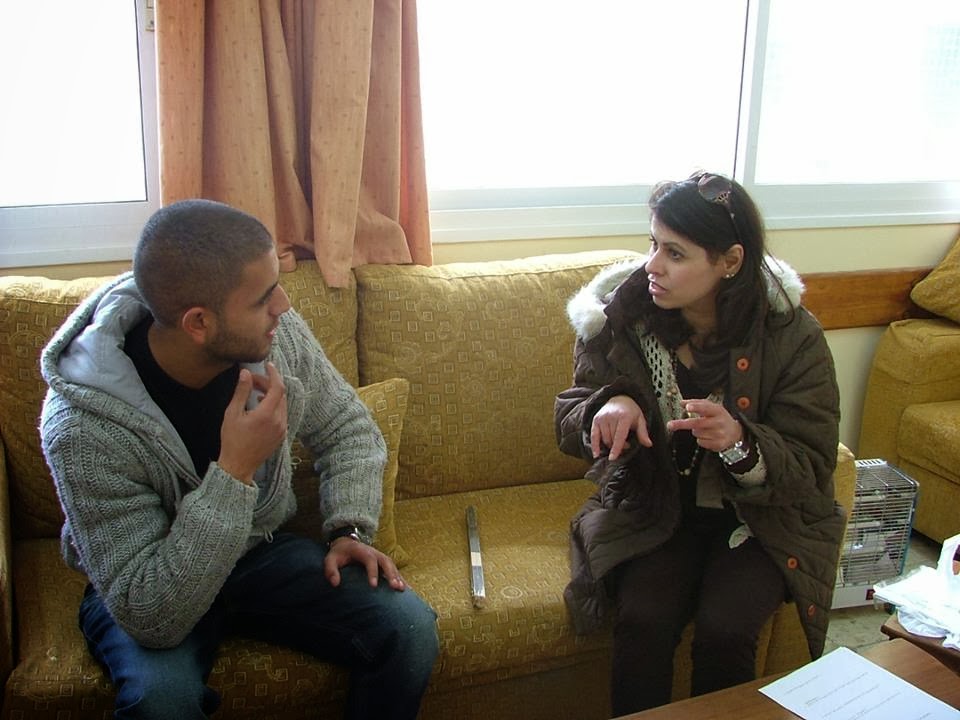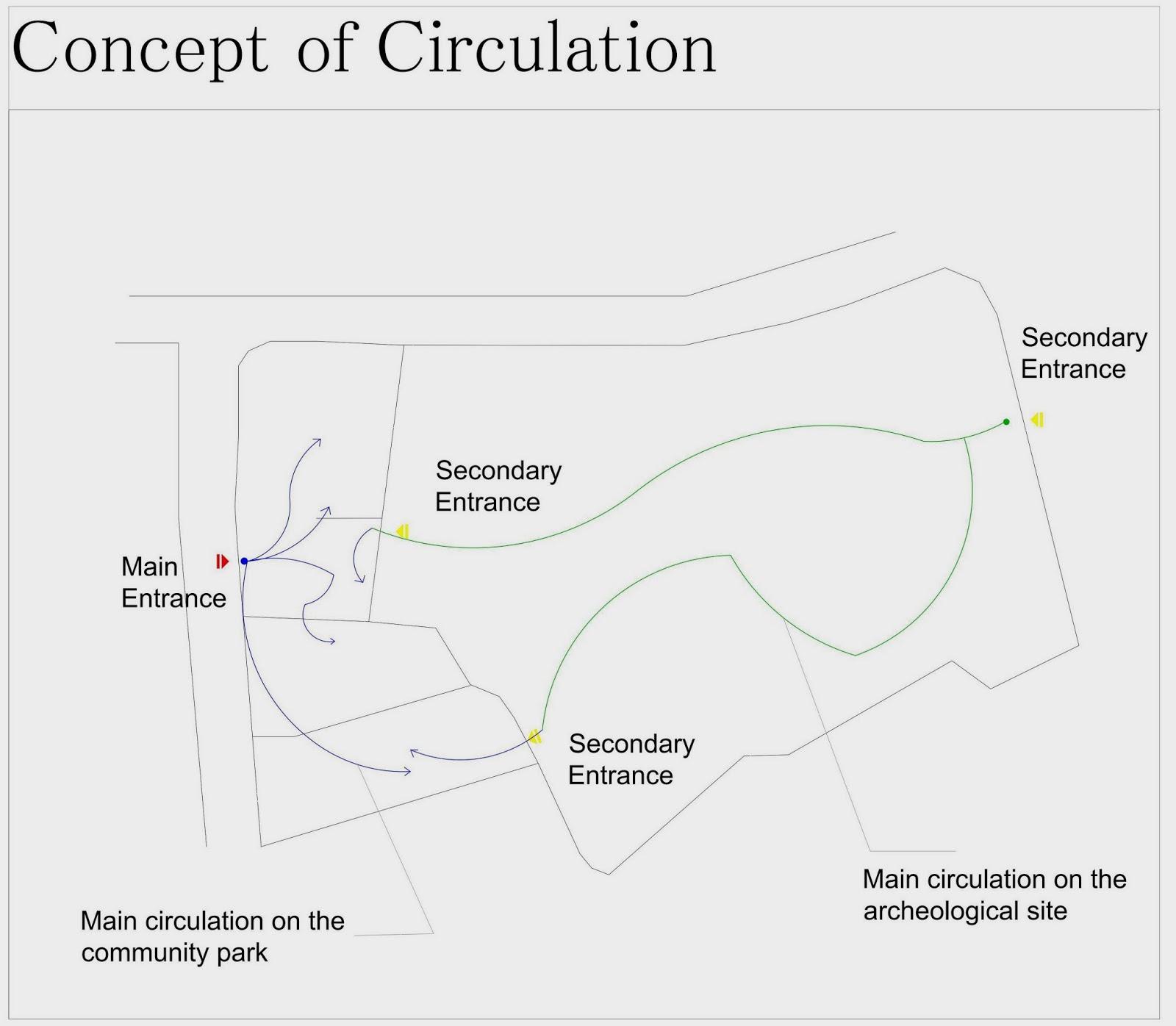Phase I: Archival Background
Figure 1: Um-Alsharayet (Sorce: palestine remembered)
Um-Alsharayet is a Palestinian neighborhood located in the southeastern side of Ramallah and Al-Bireh governorate, it follows Al-Bierh municipality, it's population exceeds the 12,000 people on approximately 940 Dumun. Um-Alsharayet surrounded from three sides by other neighborhoods which are Al-masyoon, Al-Amari refugee camp and Kufur aqab.
Map 1: Location of Um-Alsharayet
After 1994 there has been inflation in the number of population, this Inflation was from all other Palestinian governorates, which has increased the relationship that combines Um Al-sharayet and Ramallah city, it has worked to attract various social classes specifically the middle and low income classes for the purpose of housing, business and investment; this is caused by general decline in the standard of living, environmental, health and even social aspects in this neighborhood. The majority of Um-Alsharayet residents are employees at many governmental institutions located in Um Al-sharayet itself, Ramallah or Al -Bireh, whether to live in Um Al-sharayet or to be close to their work places, and there are a large number of people coming to live in Um Al-sharayet from Jerusalem in order to escape from Alarnona taxes.
Map 2: Main services in Um-Alsharayt
Phase II: Social Maps
These maps contain the interesting spaces on Um-Alsharayet, each one contain a description of the space and the opportunity we saw on it. The most interesting issue on Um-Alsharayet is the play ground for the children, in this survey we tried to focus on the playing grounds as an urban design issue.
Map 3: Shortcuts on Um-Alsharayet
Map 4: Black barrels
Map 5: Playing fields
Map 6: Rusty boxes
Map 7: School yards
Map 8: Seized cars
Phase III: Intervention in Um-Alsharayet
Phase III: Intervention in Um-Alsharayet
The intervention held on 15/11/2013 (2:00- 7:00 PM) in Al-Wehdah Club, our purpose is to focus on two main issues in the area due
to the fast uncontrolled urban sprawl that appeared lately; the first one is the lack of social
interactions between people of Um Alsharayet due to the different backgrounds
and original hometowns of its resedants. The seconde one is the absense of play grounds and spaces for children.
Figure 1: Al-wehdah Club before painting
Figure 2: Al-wehdah Club before painting
Figure 3: Al-wehdah Club before painting
We have painted the outside walls of
the club with a white paint and distributed invitations contain the time and place on the schools of Um-Alsharayet to insure that everybody can
come. We asked the painting shops in Um-Alsharayet to donate
anything they can from white paintings and spray color bottles for our intervention and they were very generous and gave us all we needed.
Figure 4: The invitation card
Figure 5: The invitation card
Figure 6: Painting the club
Figure 7: Painting the club
Figure 8: Painting the club
The intervention had several activities: The marching band, painting on the wall, face painting, contest, providing sandwiches, and finally watching Ice Age 4 movie.
Activity #1: The marching band
We had a marching band show in the squares of the club, we had arranged with
the club’s administration to bring their own marching team, this band had
presented for the children one of their shows.
Figure 9: The marching band
Figure 10: The marching band
Video 1: The marching band
Activity #2: Painting on the wall of the club
While
the music started playing, the children gathered around and we distribute spray bottles for them, they started painting anything
they wanted on the new/recently painted white walls of the club’s building.
Figure 11: Painting on the club wall
Figure 12: Painting on the club wall
Figure 13: Painting on the club wall
Figure 14: Painting on the club wall
Figure 15: Painting on the club wall
Figure 16: Painting on the club wall
Video 2: Painting on the club wall
Video 3: Painting on the club wall
Activity #3: Contest
We prepare some simple questions of different topics, and those who answer them right we gave them prizes.
Figure 17: Children preparing for the contest
Figure 18: Contest
Figure 19: Contest
Figure 20: Contest
Video 4: Contest
Activity #4: Face Painting
The administration of the club made their own activity among this day, the young girls and boys painted on each other faces, and the parents joined them.
Figure 21: Face painting
Figure 22: Face painting
Figure 23: Face painting
Figure 24: Face painting
Figure 25: Face painting
Video 5: Face painting
Activity #5: Providing Sandwiches
While preparing the final activity we gave the children sandwiches and they ate after a long day of playing and painting.
Figure 26: Providing sandwiches
Figure 27: Providing sandwiches
Video 6: Providing sandwiches
Activity #6: Watching a movie
When the sun started to sat down, the children gathered on the ground and watched a movie '' Ice Age 4'' which projected on the club wall.
Figure 28: Preparing the wall for the movie
Figure 29: Watching the movie
Figure 30: Watching the movie
Figure 31: Watching the movie
Figure 32: Watching the movie
Figure 33: Watching the movie
Figure 34: Watching the movie
Video 7: Watching the movie
Video 8: Watching the movie
Video 9: Watching the movie
Final feedback from the intervention
It was a unique experience for both the children and their parents, and definitely for us too. Making this day happen is a tool to get closer to Um-Alsharayet children to proceed working in our project about the children spaces by understanding their needs and gaining their trust. Making this kind of social space in Al-Wehdah club made the children very happy. Also the parents now know us very well, thus they trust us and are willing to help us in our further work and research in the area.
Figure 35: The club before and after
Figure 36: Our group
Phase IV: Documentary Movie
Making a short movie on a related important topic on the study area is an useful tool to understand this topic. After the previous analysis of Um-Alsharayet we have been noticed many urban issues such as the lack of children facilities and spaces.
The idea of this movie depends on the story of three children from Um-Alsharayet and their journey in searching for a place in their neighborhood to play in.
Phase V: Legibility, Problem Maps & Community Interviews Analysis
#1 Legibility Analysis Map:
This phase contain more analysis of Um-Alsharayet in a different point of view. The first analysis is Legibility analysis which depends on interviews with Um-Alsharayet residents. The analysis focused on understanding the physical elements in the study area.
In order to cover Um-Alsharayet in the interviews it have been divided into five main areas. Figure 37 shows the main areas, the group of interviewees and the questions.
Figure 37: Legibility Questions
From these interviews the map which contains legibility analysis have been done, figure 38 shows the legibility analysis map.
Figure 38: Legibility Analysis Map
Finally from the legibility analysis some design issues have been generated, figure 39 explains these design issues that should be taken into account while figuring out the site for the needed project.
Figure 39: Design Issues from the Legibility Analysis
#2 Problem Map:
The problem map depends on two factors, the first one is understanding Kevin Lench methods in understanding the urban fabric and main elements of the area, the second one is our own observations of the problems on the study area after deep analysis and understanding.
Figure 40 shows the problem map analysis and some shots from the study area.
Figure 40: Problem Map Analysis
From the problem map analysis some design issues have been generated which related mainly to the site of the needed project, figure 41 shows these design issues.
Figure 41: Design Issues from the Problem Map Analysis
#3 Community Interviews:
The Community interviews analysis depends on understand the social issues that related to the urban fabric of Um-Alshataeyt. This analysis depends on interviews with the residents, these interviews contains questions that related to social issues rather than physical issues.
Figure 42 shows the group of interviewees and the questions.
Figure 42: Community Interviews Questions
The main result of these questions are recommendations for their needs. From these recommendations the project become clear. The need for an open space for families and children seems important and needs more studies that related to this topic in the study area. Figure 43 shows the resultant recommendations from the community interviews that related to designing an open space - Park- for Um-Alsharayet retardants.
Figure 43: Community Interviews Recommendations
Phase VI: Community Workshop
As a result from the previous analysis, the need for a community park seems important for many reasons that have been mentioned previously. The community participation for this design is very important, so an community work shop has been done which contain five main stages. Figure 44 illustrates the group of people whom attending the workshop and the five process of work.
Figure 44: Community Workshop
Figure 45: Community Workshop
Figure 46: Community Workshop
Figure 47: Community Workshop
Figure 48: Community Workshop
Figure 49: Community Workshop
The main output of the community workshop are many important recommendations and a primary layout for the community park. Figure 50 shows the main recommendations, it also shows the next step that related to the community workshop; since the recommendations has the site selection, an interviews with the residents near the site has been done also to obtain their recommendations about the project and their privacy needs.
Figure 50: Community Workshop Recommendations
Phase VII: Community Program
In this phase two stages have been done, the first one contains an interviews with official institutions on Um-Alsharayet such as the schools, clubs, popular community and Al-Berih municipality, the second one is obtaining the community program for the park. figure 51 shows the main questions in the interviews with the official institutions about the park.
Figure 51: Interviews with institutions
Figure 52: Ahmad Khalaf-Al-wehdah School
Figure 53: Samera Rinawe-Al-Karamah School
Figure 54: Deema Judeh-Al-Berih municipality
Figure 55: Sameer Al-Ejal- Alwehdah Club
The main purpose for these interviews are to enhance the relationship between the community park and the official institutions on Um-Alsharaye, also the ability of these institutions in using the community park.
Figure 56 shows the final program for the community park, this program obtained from all the previous workshops ans interviews with Um-Alsharayet residents and official institutions.
Figure 56: Community Program
Phase VIII: Analysis for the Community Park Selected Site
#1 The Site & The Legibility Map Analysis
After allocating the site on the legibility analysis map; some results appears that should be taken into account in designing the park and its relationship with the physical context.
In Figure 57 the red point on the legibility analysis map is the selected site for the community park, Figure 58 shows the main results.
Figure 57: The Site on the Legibility Map
Figure 58: The Site on the Legibility Map Results
#2 The Site & The Problem Map Analysis
After allocating the site on the problem map analysis map; some results appears that should be taken into account in designing the park and its relationship with the physical context.
In Figure 59 the red point on the problem map analysis map is the selected site for the community park, Figure 60 shows the main results.
Figure 59: The Site on the Problem Map
Figure 60: The Site on the Problem Map Results
#3 Macro& Micro Analysis for the Site
This section contain macro and micro analysis for the community park selected site, this site have been chosen after a discussion with Um-Alsharayet residents and official institutions as discussed in the previous phases.
The following maps (9-12) shows the macro analysis for the site and its relation with the context, the maps from (13-18) shows the micro analysis for the site.
Map 9: Macro Analysis for the Site
Map 10: Macro Analysis for the Site
Map 11: Macro Analysis for the Site
Map 12: Macro Analysis for the Site
Map 13: Micro Analysis for the Site
Map 14: Micro Analysis for the Site
Map 15: Micro Analysis for the Site
Map 16: Micro Analysis for the Site
Map 17: Micro Analysis for the Site
Map 18: Micro Analysis for the Site
Phase IX: Conceptual Approach
#1 Main Concepts
This phase contain the main concepts in designing the community park, their is nine main concepts shown in the following figures (61-69).
Figure 61: Concept of Site Selection
Figure 62: Concept of Approach
Figure 63: Concept of Zonning
Figure 64: Concept of Landscape
Figure 65: Concept of Circulation
Figure 66: Concept of Privacy
Figure 67: Concept of Cost& Financing
Figure 68: Concept of Lighting
Figure 69: Concept of Materials
#2 Material Catalog
To understand the material and the opportunities of convert them into useful tools and games for children; an study for all the possible raw materials on the study site have been done, also their location, the owners, the possible shapes. Many interviews with companies for plastic, steel and children play ground have been done to understand the way of conversion and the possibilities.
Figures 70-78 shows the final catalog that contain the location, type and possible shapes and functions from the raw materials in Um-Alsharayet.
Figure 70: Catalog of Materials
Figure 71: Catalog of Materials
Figure 72: Catalog of Materials
Figure 73: Catalog of Materials
Figure 74: Catalog of Materials
Figure 75: Catalog of Materials
#3 Photo Collage
The photo collage have been done in order to understand the possible images for the community park and its relation with the context. Four possible images have been done as shown in Figures 76-79.
Figure 76: Photo Collage
Figure 77: Photo Collage
Figure 78: Photo Collage
Figure 79: Photo Collage
Phase X: Community Park Master Plan
This phase contains planning and designing the community park and the main functions on it, the park will be flexible for different ages and different groups of people- residents and official institutions- , the flexibility shown in using the spaces and the distribution of functions, such as the open space for various activities like picnic, Dabkah, meetings..ex. Many activities also takes place on the community park such as the sport field, playground, settings, movie projector, cafeteria, paths throw the archaeological site that located near the community park .. ex.
Figure 80 shows the master plan with the main details on the park, also figures 81-89 shows some 3D shots from the park.
Figure 80: Master Plan for the Community Park
Figure 81: Abstract Model for the Park
Figure 82: 3D shots in the Community Park
Figure 83: 3D shots in the Community Park
Figure 84: 3D shots in the Community Park
Figure 85: 3D shots in the Community Park
Figure 86: 3D shots in the Community Park
Figure 87: 3D shots in the Community Park
Figure 88: 3D shots in the Community Park
Figure 89: 3D shots in the Community Park
Phase XI: Project Final Jury With the Clients
The final phase is displaying the community project for the clients, the jury was at Birzeit University-Architecture Department. The jury contains all the work that have been done during the semester and the evolution of the ideas and the project. The clients who came to the jury was residents form Um-Alsharayet and deputy for Al-Berih Municipality.
Many issues have been discussed with the clients and they were very satisfied about the final product; since it's a good step for solve an important issues on Um-Alsharayet. Figures 90-93 shows some shots from the jury.
Figure 90: Project Final Jury
Figure 91: Project Final Jury
Figure 92: Project Final Jury
Figure 93: Project Final Jury































































.jpg)
















































No comments:
Post a Comment