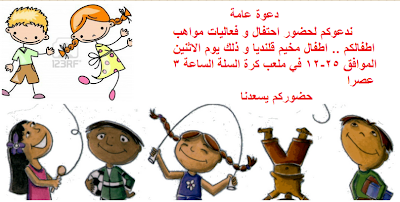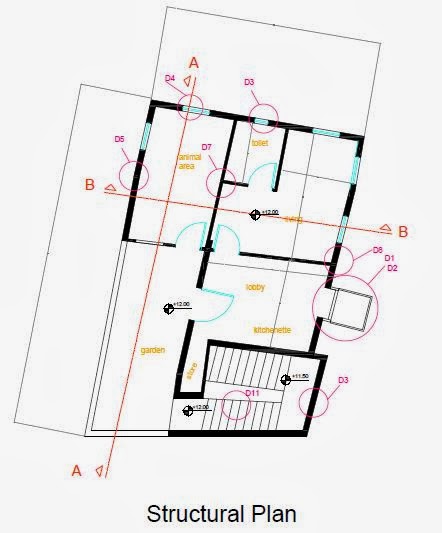Qalndia
Camp was established in 1949 to the east of Qalndia Airport
It’s situated in the east –west of the
main street between Ramallah and Jerusalem 230 acres , and this area
increased to reach 353
acres now .
In 1949, the number increased to 3000 persons, this number increased to 4800 person in 1967, but the
last statistics indicate that the number reached to 19,000 person in 2010.There are many shops in the Camp, a medical
clinic ,two schools for girls and boys ,etc. ( Figure 1)
Map 1 : Qalandia Map
Figure 2 : Overview of the Camp
Figure 3 : Overview of the Camp
Figure 4 : Panorama view for the camp
Phase II: Social Maps
These maps included interesting and creative space-uses in the camp. Each of maps include a brief description about the specific case, its location in the Camp and some of images to clarify it.
These maps included interesting and creative space-uses in the camp. Each of maps include a brief description about the specific case, its location in the Camp and some of images to clarify it.
Map 2 : Eman's Sewn
Map 3 : O'm Fayez and treatment burns
Map 4 : Emad disabled worker and his elevator
Map 5 : Bridges
Map 6 : Special needs and electronic capabilities
Map 7 : Repair shoes
Phase III: Intervention in Qalndia Camp
The intervention was held on Mon. 25/12/2013 in Basketball Camp playground in the child center from (3:00 pm - 5:pm). Independent on social mapping. Our main target was to engaged with the neglected people living in the area, people with special needs who should have the normal life that everyone have. The intervention focused on the Camp's children participation .
Figure 5 : Basketball playground were the intervention held
Figure 6 : Basketball playground were the intervention held
Figure 7 : Children whom we involved in our event
Figure 8 : Invitation card
Activity #1: D-J Hadeel
Hadeel who was born with physical difficulties, she helped us as a DJ mixer in the intervention and also happens to be an expert in fixing any electrical instrument.
Figure 9 : Hadeel works in the intervention
Video 1 : DJ-Hadeel
Activity #2: Graffiti Artist Jihad
Jihad, is a skillful painter/artist, his
role in the party was to draw a wall painting on the outside walls of children
club, where we held our intervention.
Figure 10 : Jihad paints at the wall of court
Figure 11 : Children interaction with Jihad paints
Video 2 : Graffiti Artist- Jihad
Activity #3: Dabakeh Activity
We arranged a Dabkeh activity by a
team for Qalandia children themselves, they presented for us one of
their shows and the children shared them their dance and had fun.
Video 3 : Dabkeh activity
Figure 12 : Dabkeh team
Video 3 : Dabkeh activity
Video 4: Balloon distribution
Phase IV: Documentary Movie
In our documentary, our main
target was to show the life of the neglected disabled people living in the
camp. From the social mapping, we chose Emad's case. The Documentary narrates
Emad's story before and after his disability, and shows how he came up with a
way to ease his movement problem in such difficult context, by his persistence
and determination
To see the documentary trailer press the link below :
http://www.youtube.com/watch?v=5Bm_OFTBZKI&feature=youtu.be
Phase V: Final Product
From the social mapping and the documentary movie, we decided to take Emad's issue to higher levels, so we made it our urban design issue. We decided to design for him thev elevator, a roof garden, and sheep's area .
Step #1: Legibility Analysis
To determine the urban needs
in relation to the location and design issue, we did 30 community interviews in
order to identify the visual form of the area by the Kevin Lynch principles
(Paths, edges, district, nodes, landmarks). The final result was a legibility
map that shows the mostly used districts, nodes, landmark, paths, and node in
the camp.
Step #2: Community Interviews
We did 20 community
interviews in order to determine the urban needs. The final result was the
problem map that shows problems in the camp like (point of confusion, elastic
intersection, characterless area, weak boundary and etc
Map 9 : Problem Map Analysis
Step #3: Design Workshop
For preliminary
determination of the design and the needs of design, the participation of
Emad's family was taken into consideration, along with the issues found in the
legibility analysis and problem maps. We also determined our available resources
for implementation.
Map 10: Design Workshop
From the problem map analysis and design workshop some design issues have been generated which related mainly to the site of the needed project.
From the problem map analysis and design workshop some design issues have been generated which related mainly to the site of the needed project.
Figure 15: Design Issue
Step #4: Conceptual Analysis
We combined the urban needs with Emad's family needs into a set of concepts for the final design.
Map 11: Conceptual Analysis
Step #5: Physical Land Mark Analysis
In this step, it was
necessary to provide more than one proposal in order to reach the final
proposal that is appropriate for the design of a landmark as an urban need in
the context.
Step #6: Emad's Roof Plan Design
Map 12: Structural Plan
Map 13: Furniture Plan
Map 14: Ventilation Plan
Step #7: Design Elevations
Step #7: Design Sections
Figure 28: Section A-A
Figure 29: Section B-B
Step #8: Design Details
Figure 30: Design Details
Step #9: Exterior Shots
Figure 31: Current Situation
Figure 32: Exterior Proposal Shot 1
Figure 33: Exterior Proposal Shot 2
Figure 34: Exterior Proposal Shot 3
Figure 35: Exterior Proposal Shot 4
Step #10: Interior Shots
Figure 36: Garden
Figure 38: Sheep Area
Figure 39: Quantitative Calculation
Step #12: Project Donors
·
Al-Said
Gallery - Em Elsharayet For Ceramic
·
Eng.Said
Marbou
·
Daraghmeh Institution
·
teachers
village society, Jerusalem
Step #13: Final Presentation
In the final step of our
project was the presentation of our work to Emad and the donors as well as some
experts in the filed. Following the presentation was a discussion and feedback
for us to start the implementation of work.
Figure 40: Final Layout
Figure 41: During Our Performance
Figure 42: During Our Performance
Figure 43: Participation of the Clients
Figure 45:Urban Advanced Design Students






























































